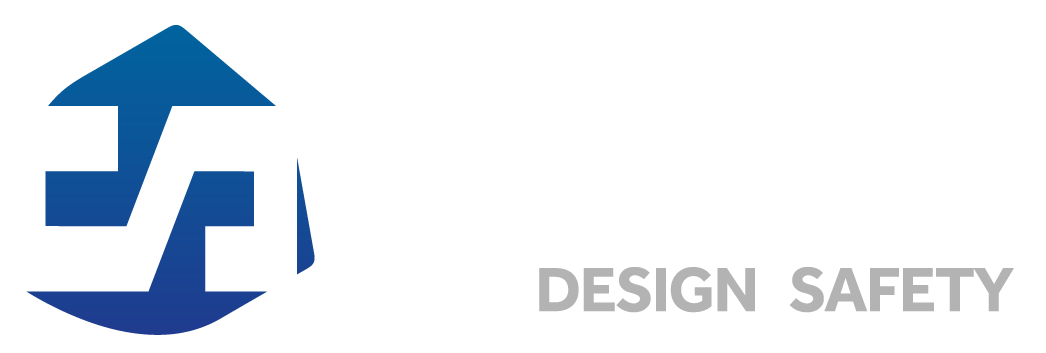Conversion of Dwellings to 4 number One-Bed Apartments
Conversion of dwellings to 4 number One-Bed Apartments
31 & 33 Hawkin Street, Derry/Londonderry BT48
CLIENT VISION & OUR PROPOSALS
Following initial discussions with the client. Our proposal is to change the use of these former ‘ Four Story Dwellings’ to Four One-Bed apartments to current Building Regulations & Planning Requirements.
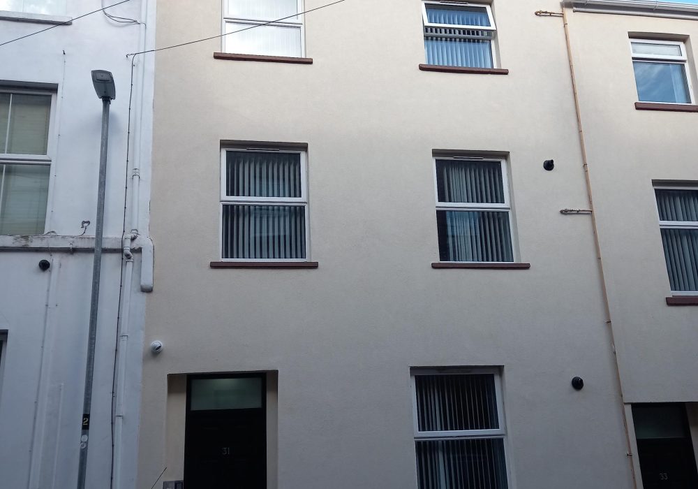
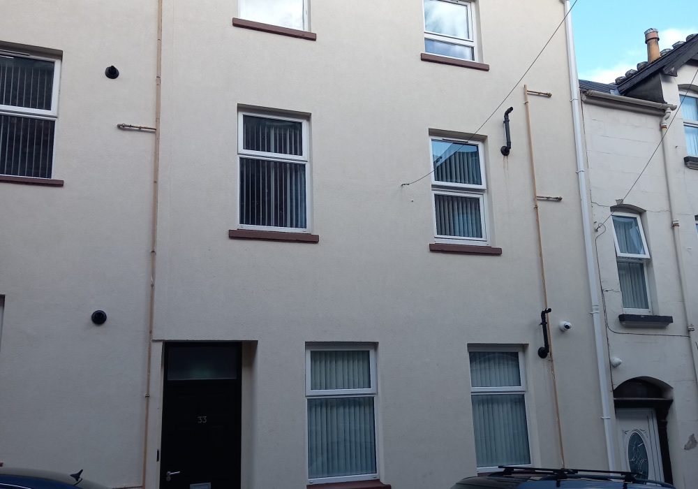
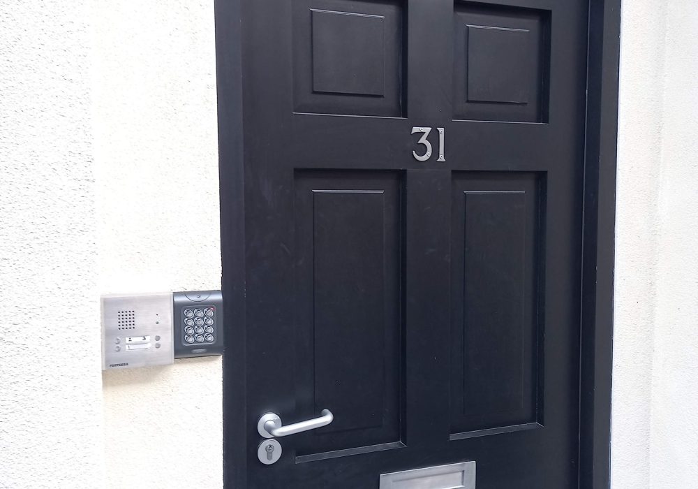
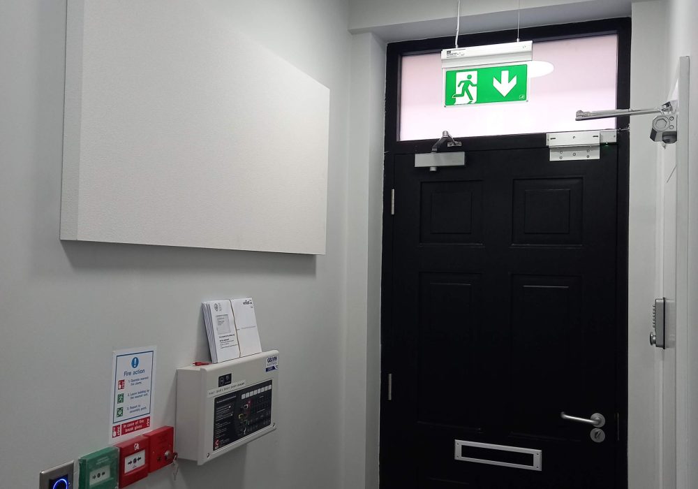
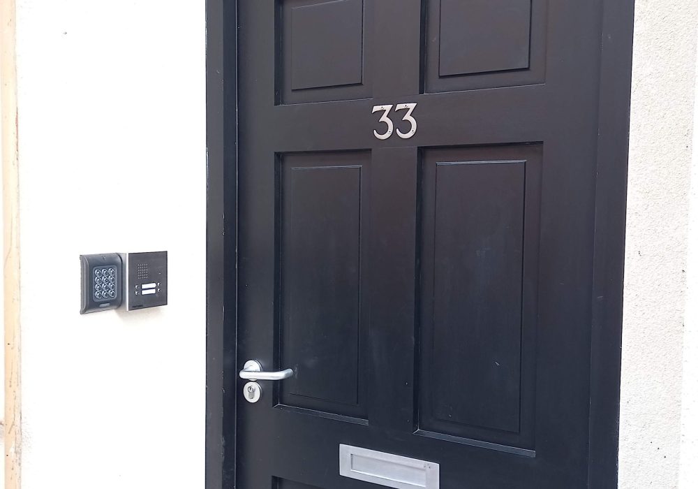
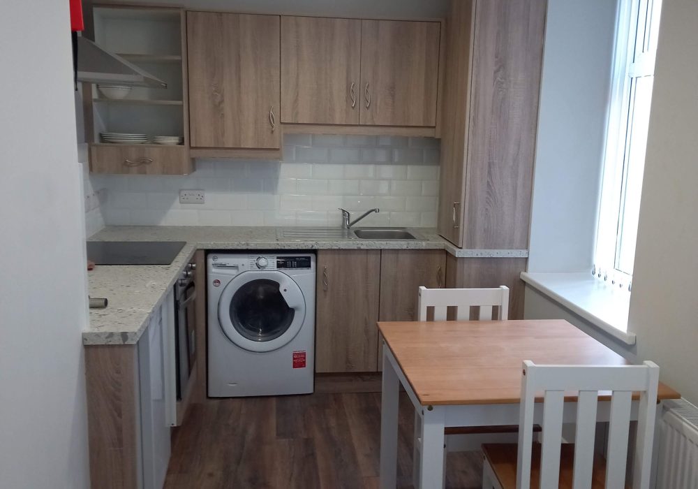
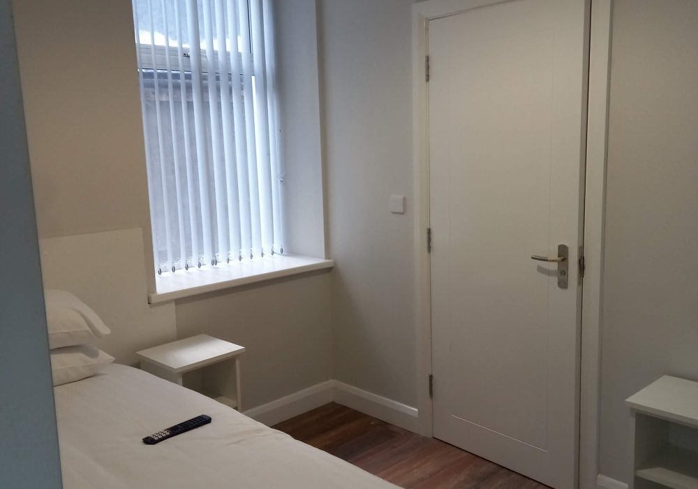
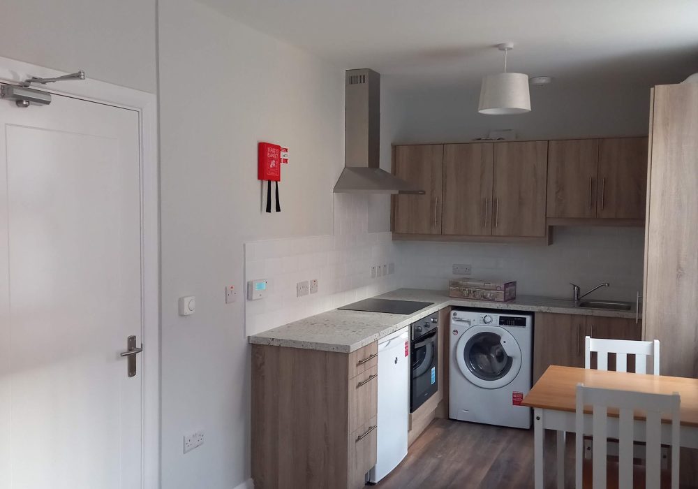
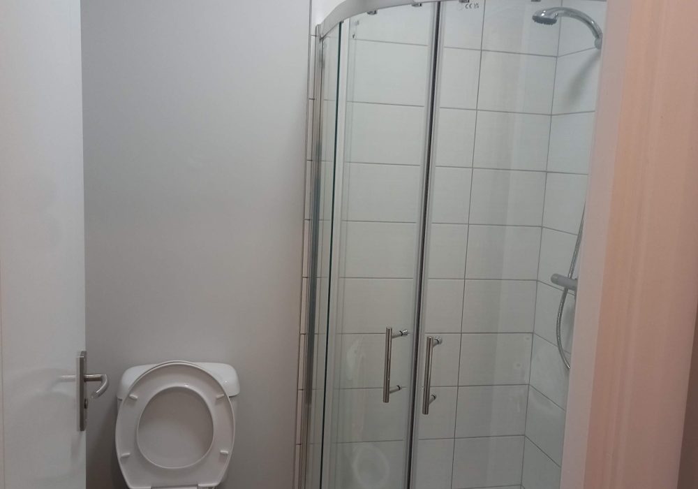
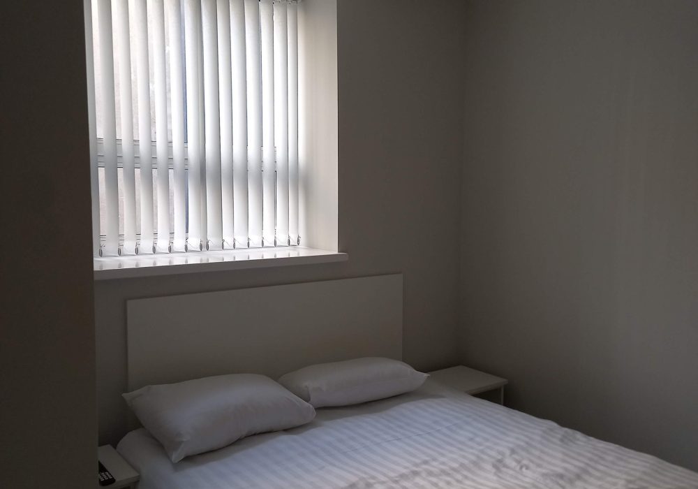
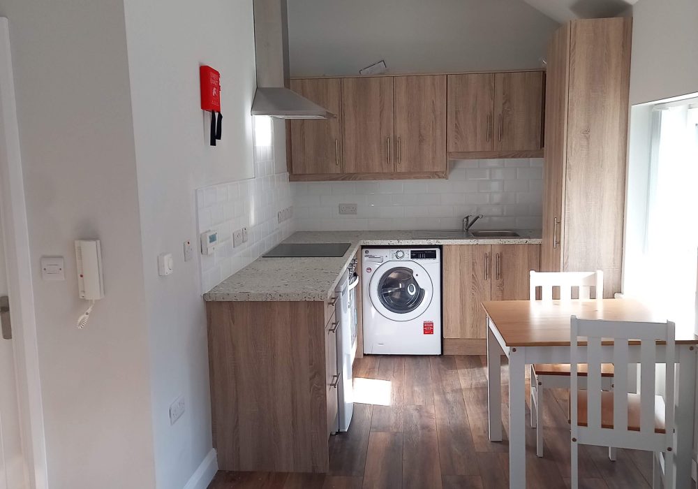

Two House Conversions
4 One-Bed Apartments
Building Control Approval & Planning Permission
Building Surveying Architectural Design & Healthy & Safety
Professional Services Delivered:
Building Surveying & Architectural Technology Design services from Inception of Clients Vision through to the Handover of the completed 8 number One-Bed Apartments. In addition, we act as the Principal Designer and Health & Safety Consultant.
Pre-Construction Phase
1. Client brief & Vision. Scheme / Concept Design for approval.
2. Develop design for Planning & Listed Building Consent as applicable. Application preparation, drawings, reports, etc. Planning & Listed Building Consent application lodgment. Liaising and collaboration with consultants as required.
3. Continuous monitoring of planning application and liaising with planning to gain (Planning permission).
4. Building Control application. Technical design development of the working drawings and specifications for Building Control application & pricing – tendering. Liaising and collaboration with consultants as required.
5. Continuous monitoring of building control application and liaising with building control to gain approval (Notice of Passing Plans).
6. Principal Designer role for Construction Design Management Regulations. Development of Pre-Construction Health & Safety Plan, Risk Assessments, Method Statements, Safe Systems of Work. HSENI project notification.
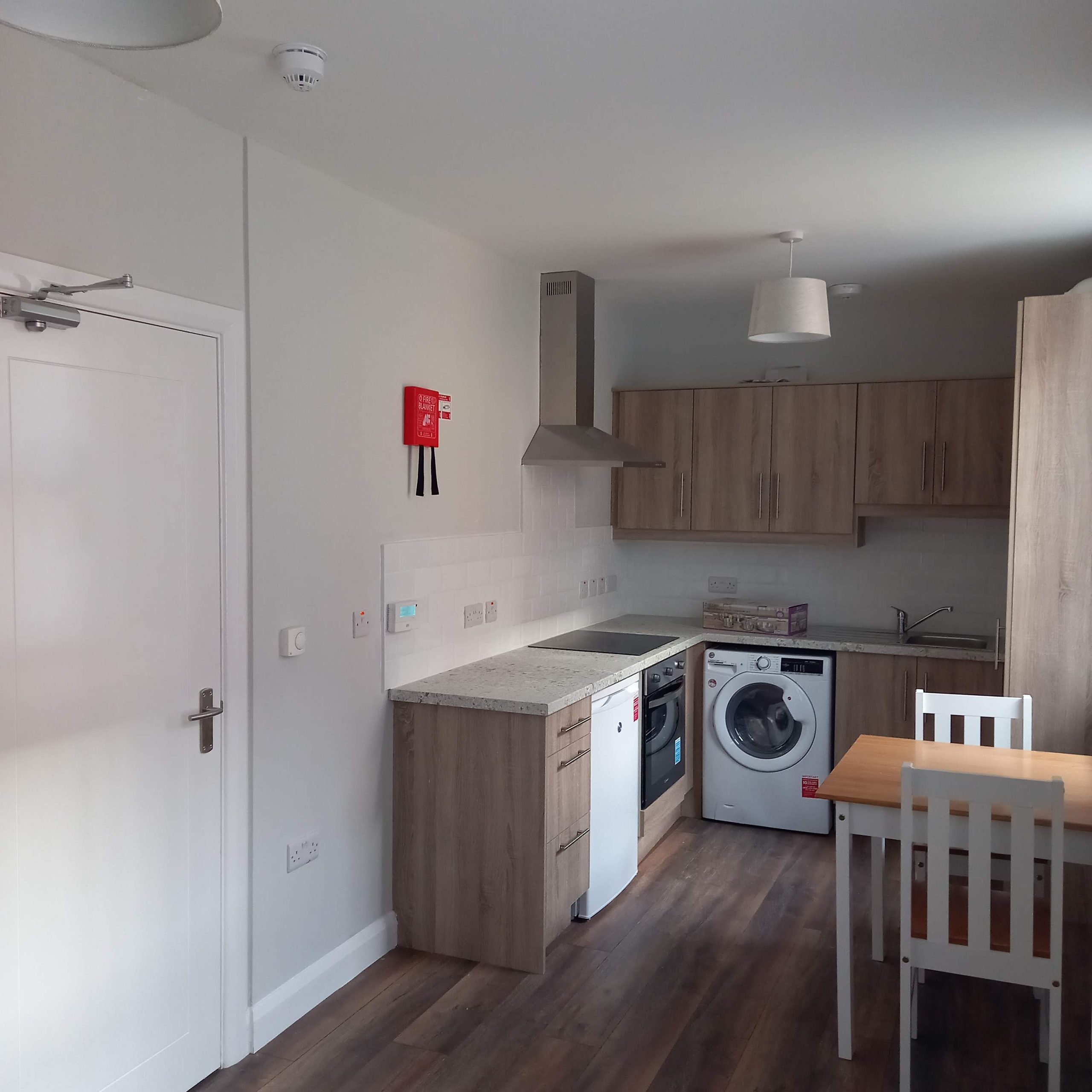
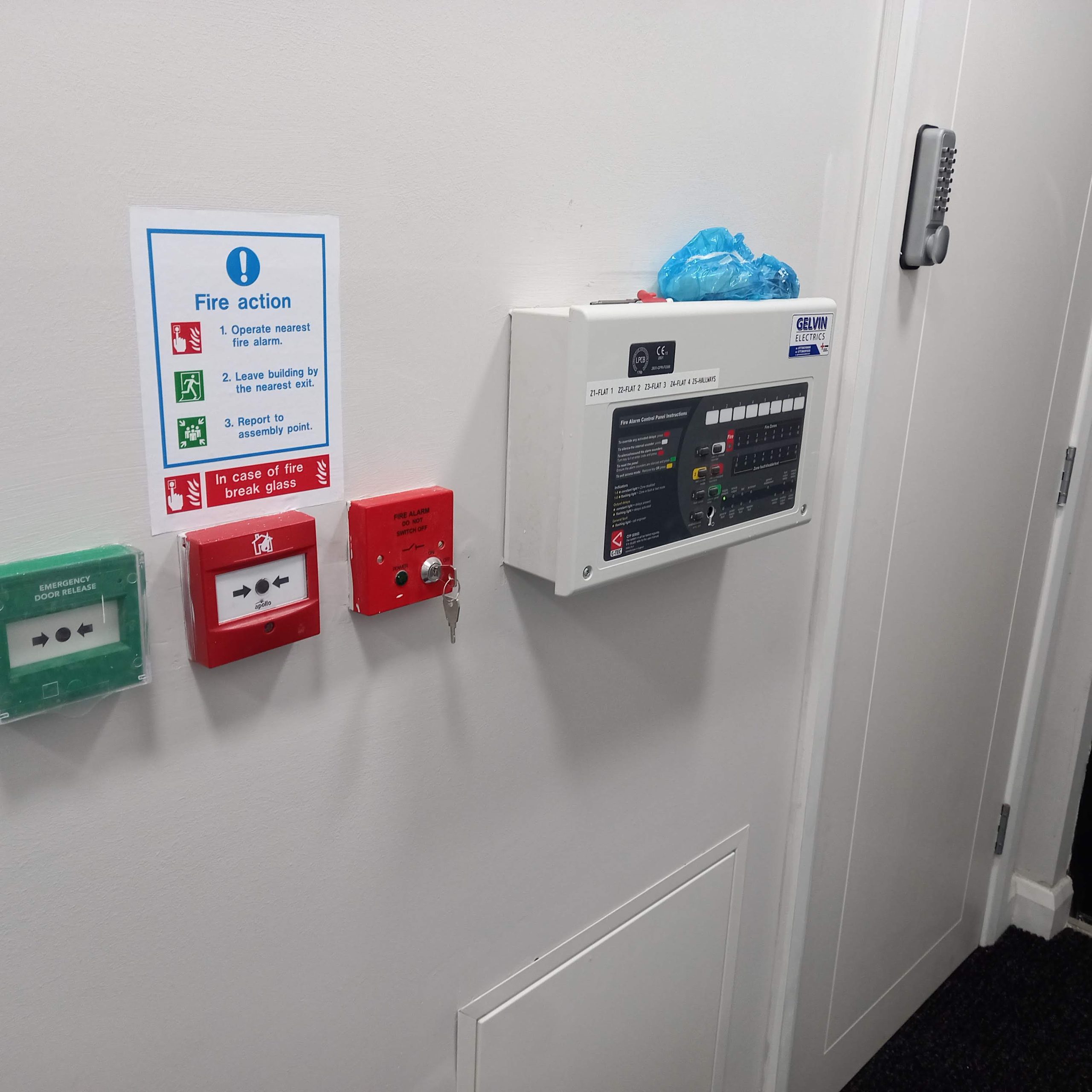
Architectural History
These are two dwelling adjacent to each other on Hawkin Street, Derry City. They have three floors above the ground and a basement floor directly accessed from the rear yard area.
The proposal was to completely refurbish these two dwellings to convert them into four number one-bed apartments per each dwelling. One apartment on each floor level. The planning permission and building control approval were successfully achieved bringing the buildings up to current Building Regulation standards.
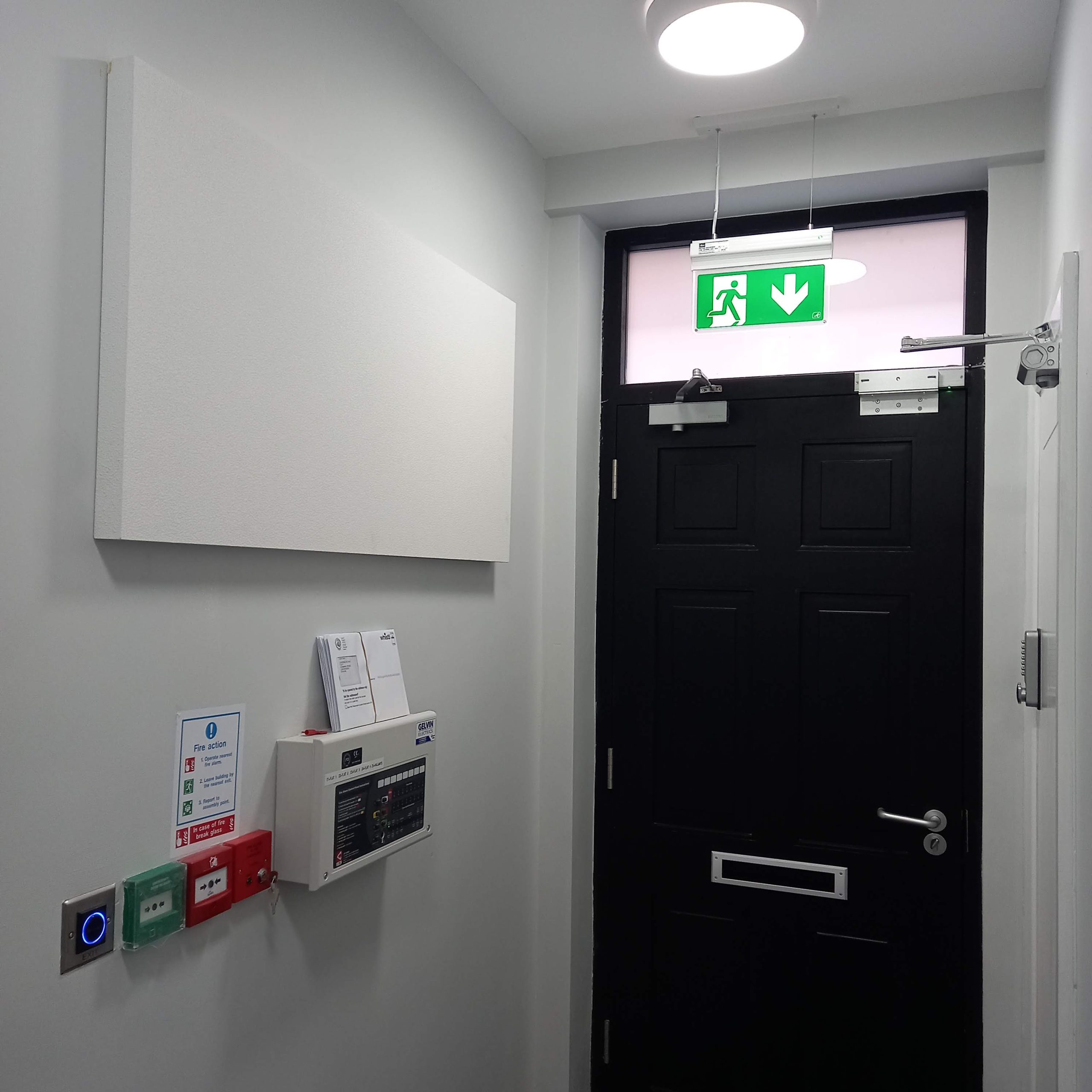
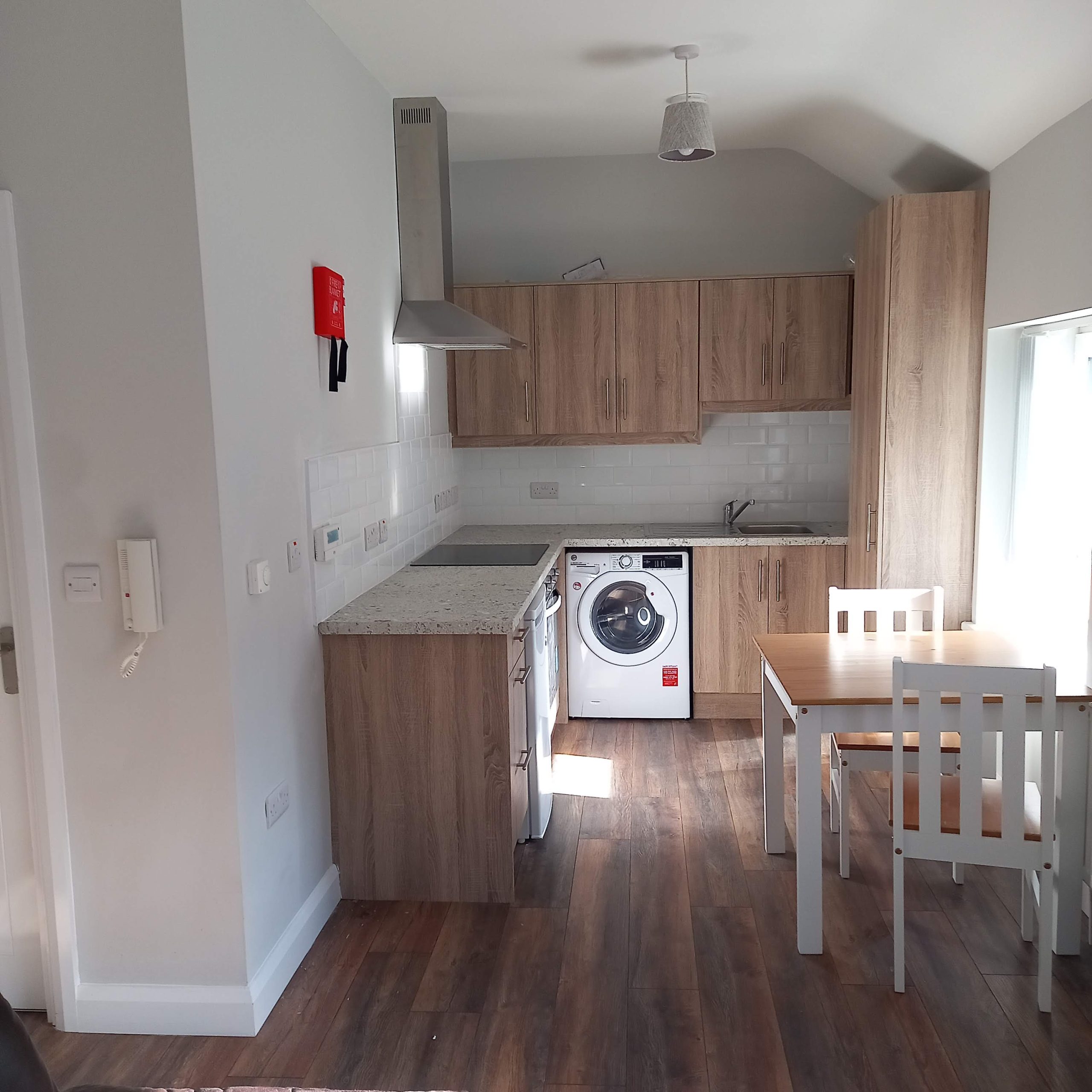
Construction Phase
1. Periodic site inspections throughout the construction.
2. Liaising and collaboration with client & contractor as required. Liaising and collaboration with consultants as required.
3. Technical design development of the drawings and specifications as required.
4. Principal Designer Role for Construction Design Management Regulations. Construction Health & Safety Plan, Risk Assessments, Method Statements, Safe Systems of Work development and implementation, monitoring.
5. Liaising and collaboration with client, contractor, consultants and building control as required to ensure Building Control Completion Certification.
6. Completion & Handover of the finished high quality Dwellings to Apartments Conversion.
