Guesthouse Accommodation
Guesthouse
Hawkin Street, Derry/Londonderry BT48 6RE
CLIENT VISION & OUR PROPOSALS
Following initial discussions with the client. Our proposal is to completely refurbish this existing dated rundown Guest House with 6 bedrooms, into a state of the art 10 En-suite bedroom Guest House.
This proposal will provide a single storey rear bedroom extension, full refurbishment of the existing building to provide in total 10 single bedrooms with en-suites. The building has been upgraded to meet current building regulations in relation to sound, fire safety, and energy conservation.
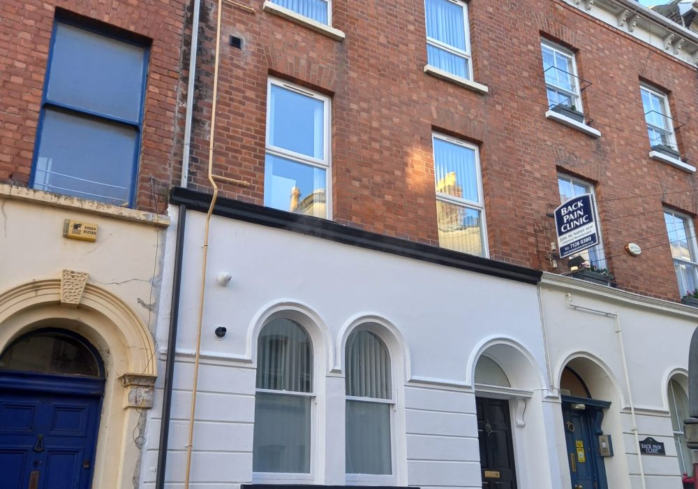
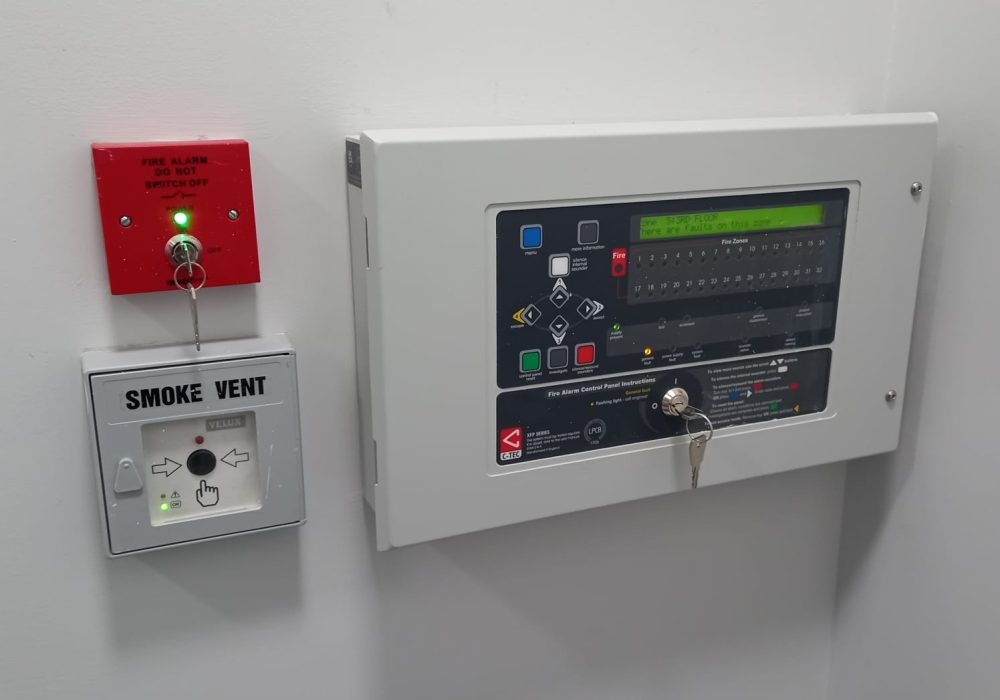
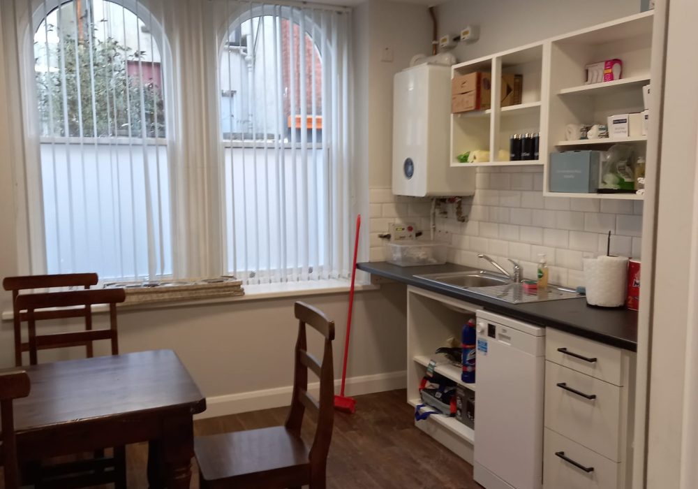
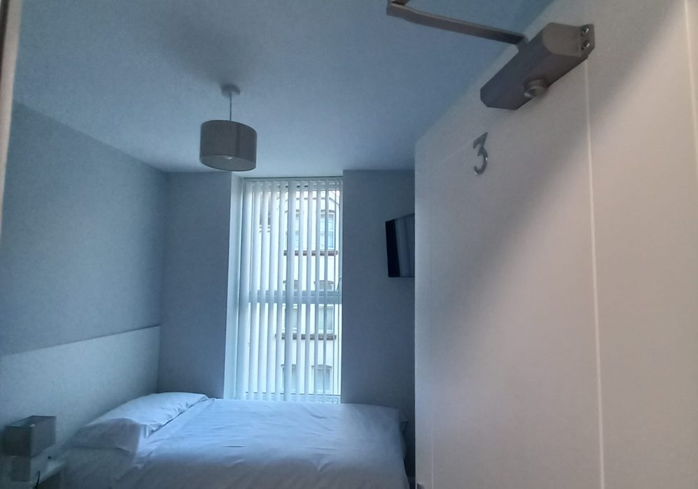
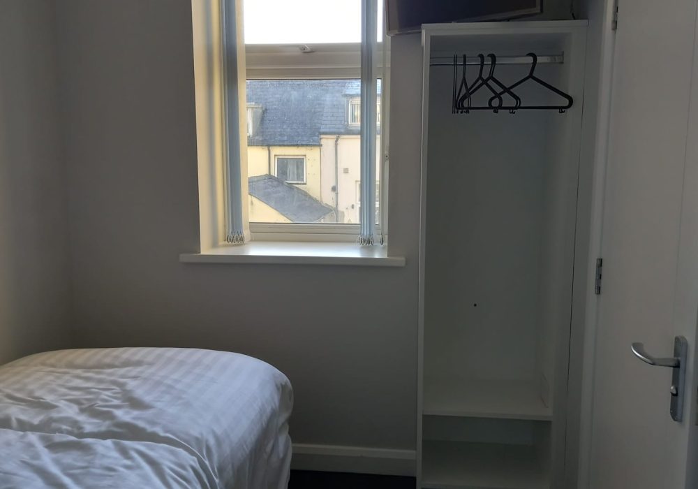
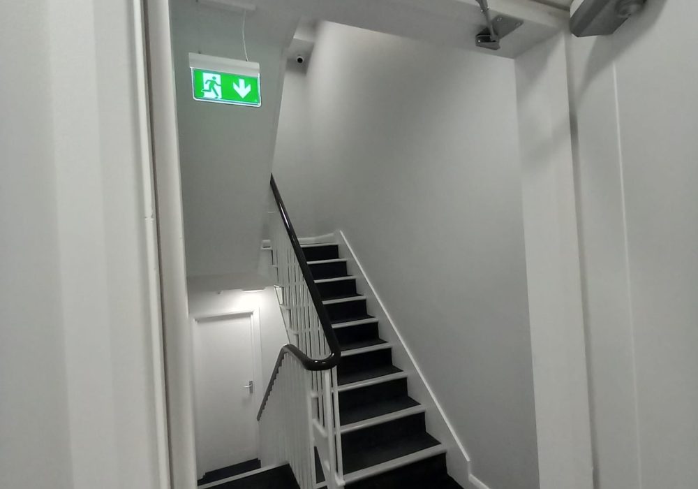
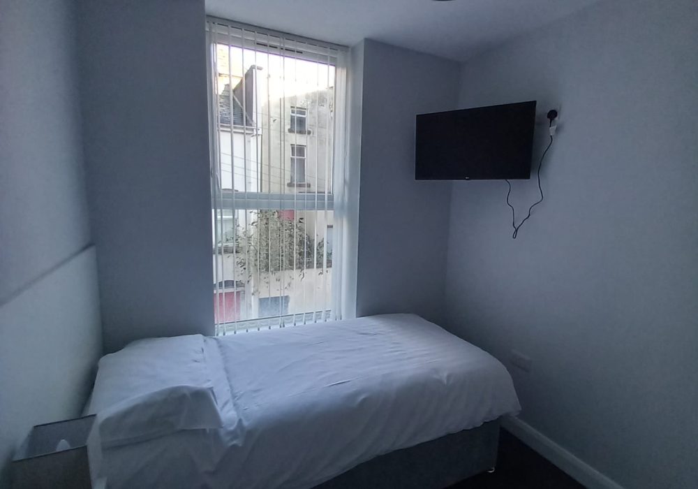
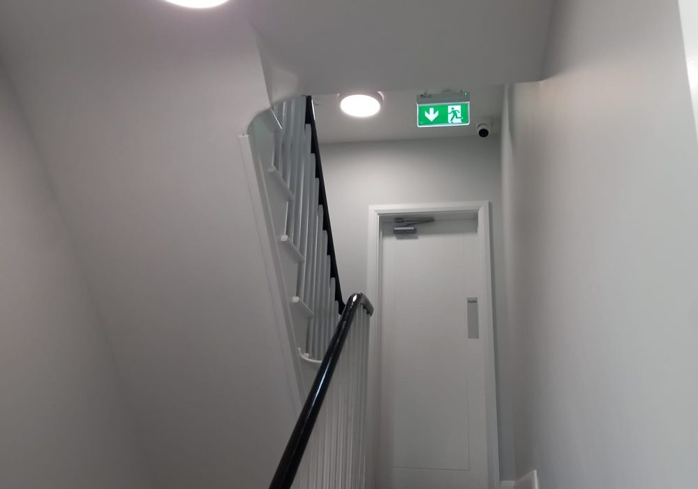
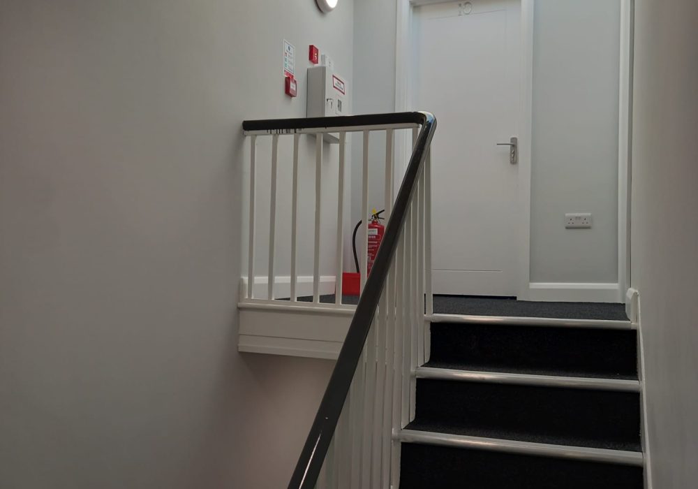
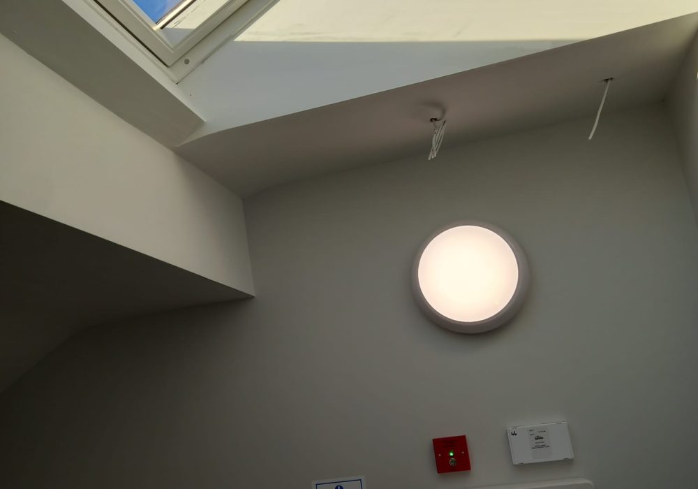
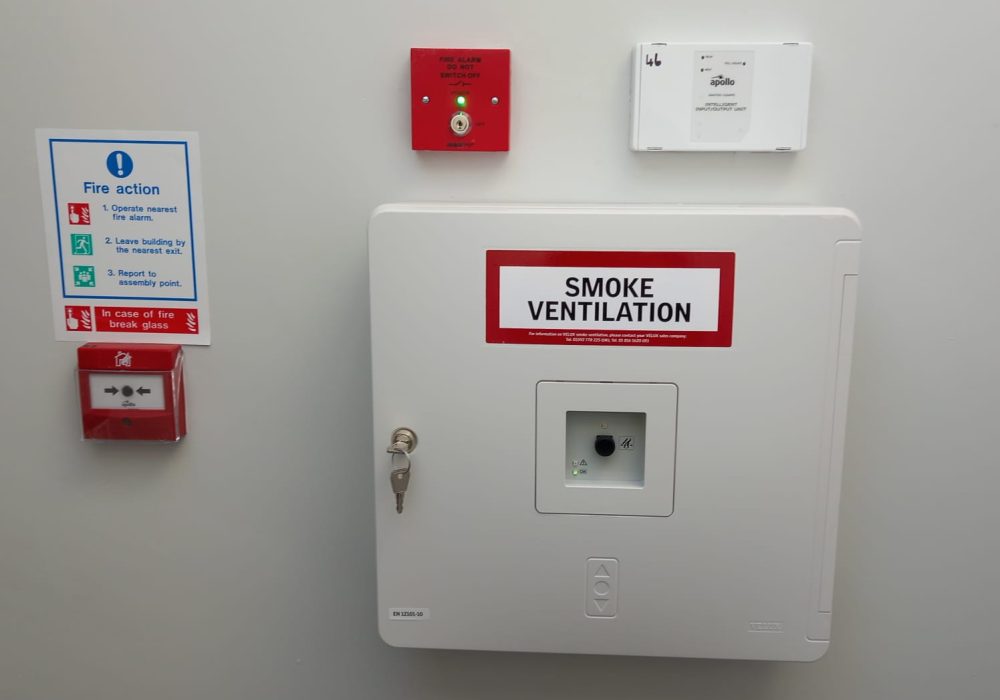
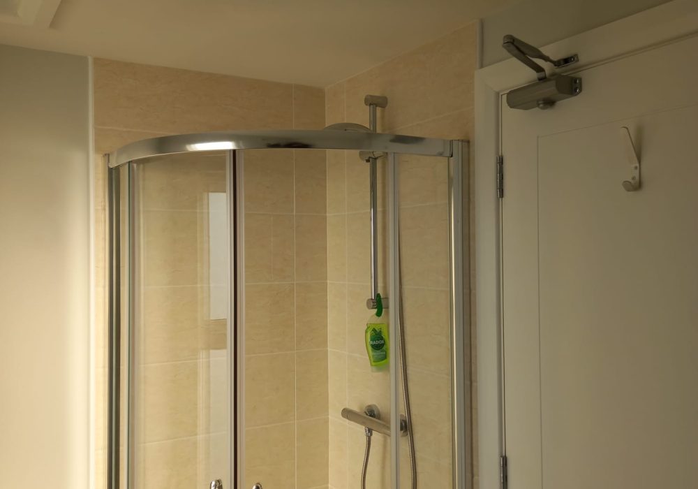
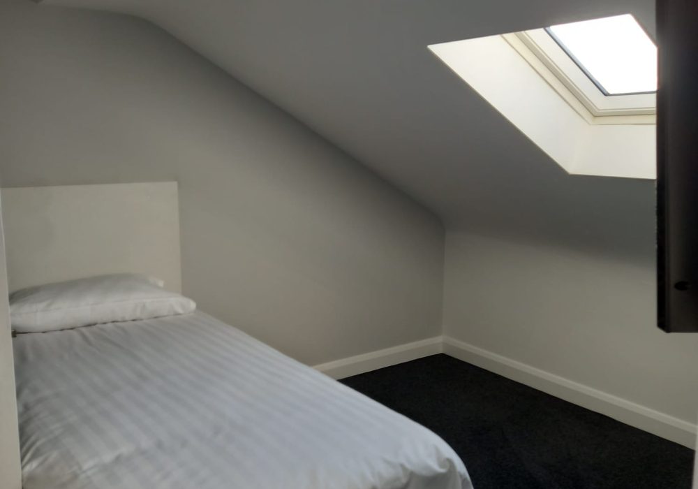
Guesthouse Refurbishment
10 En-Suite Bedrooms
Planning Permission & Building Control Approval
Building Surveying Architectural Design & Health & Safety
Professional Services Delivered:
Building Surveying & Architectural Technology Design services from Inception of Clients Vision through to the Handover of the completed state of the art 10 En-suite bedroom Guest House. In addition, we act as the Principal Designer and Health & Safety Consultant.
Pre-Construction Phase
1. Client brief & Vision. Scheme / Concept Design for approval.
2. Develop design for Planning & Listed Building Consent as applicable. Application preparation, drawings, reports, etc. Planning & Listed Building Consent application lodgment. Liaising and collaboration with consultants as required.
3. Continuous monitoring of planning application and liaising with planning to gain (Planning permission).
4. Building Control application. Technical design development of the working drawings and specifications for Building Control application & pricing – tendering. Liaising and collaboration with consultants as required.
5. Continuous monitoring of building control application and liaising with building control to gain approval (Notice of Passing Plans).
6. Principal Designer role for Construction Design Management Regulations. Development of Pre-Construction Health & Safety Plan, Risk Assessments, Method Statements, Safe Systems of Work. HSENI project notification.
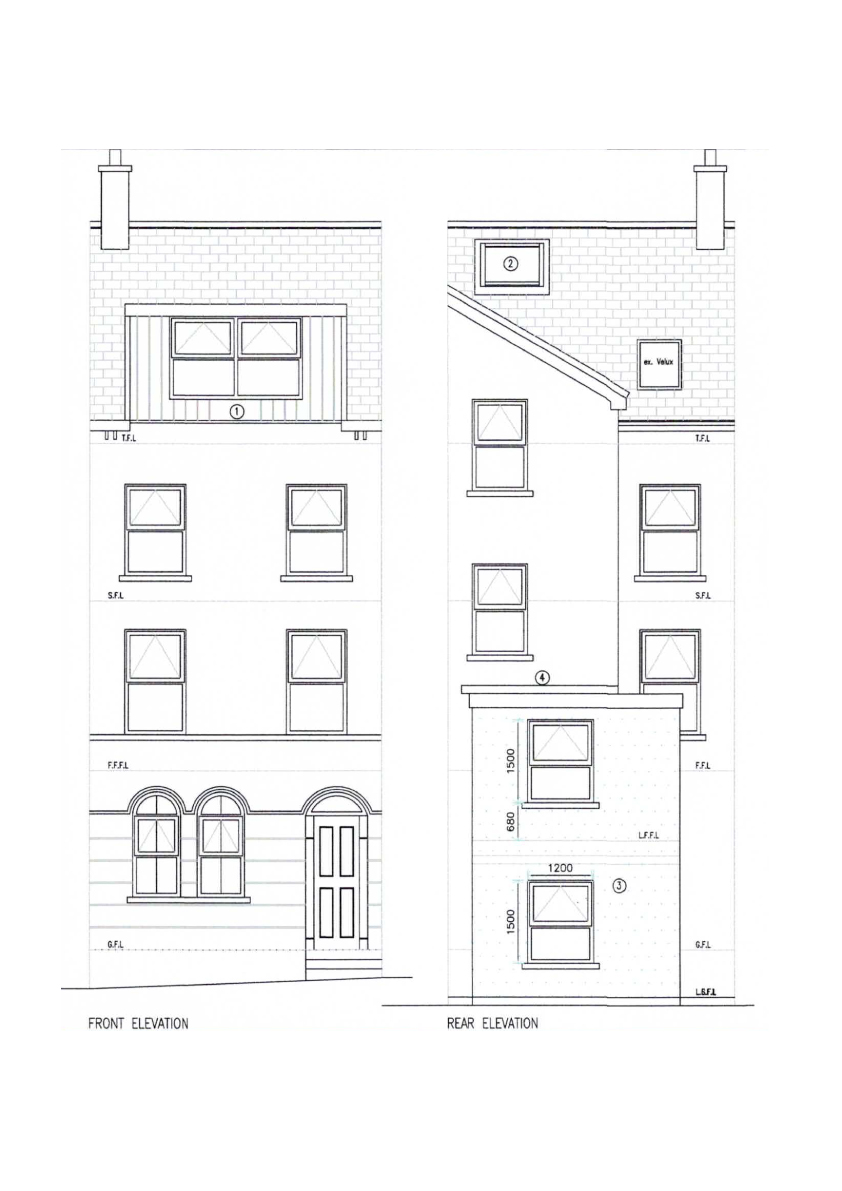
Architectural History
This building is part of a stepped terrace of three and a half storey houses with heavily modelled rendered ground floors partially channelled. It is two bay red bricked upper floors, with rendered ground floor. Existing arched sliding sash windows on the ground floor and a timber door with an arched window over, with plainer square headed windows on upper floors. The projecting cornices are supported by projecting brackets. They are in existence since the end of the 18th century. Some modern additions such as PVC windows.
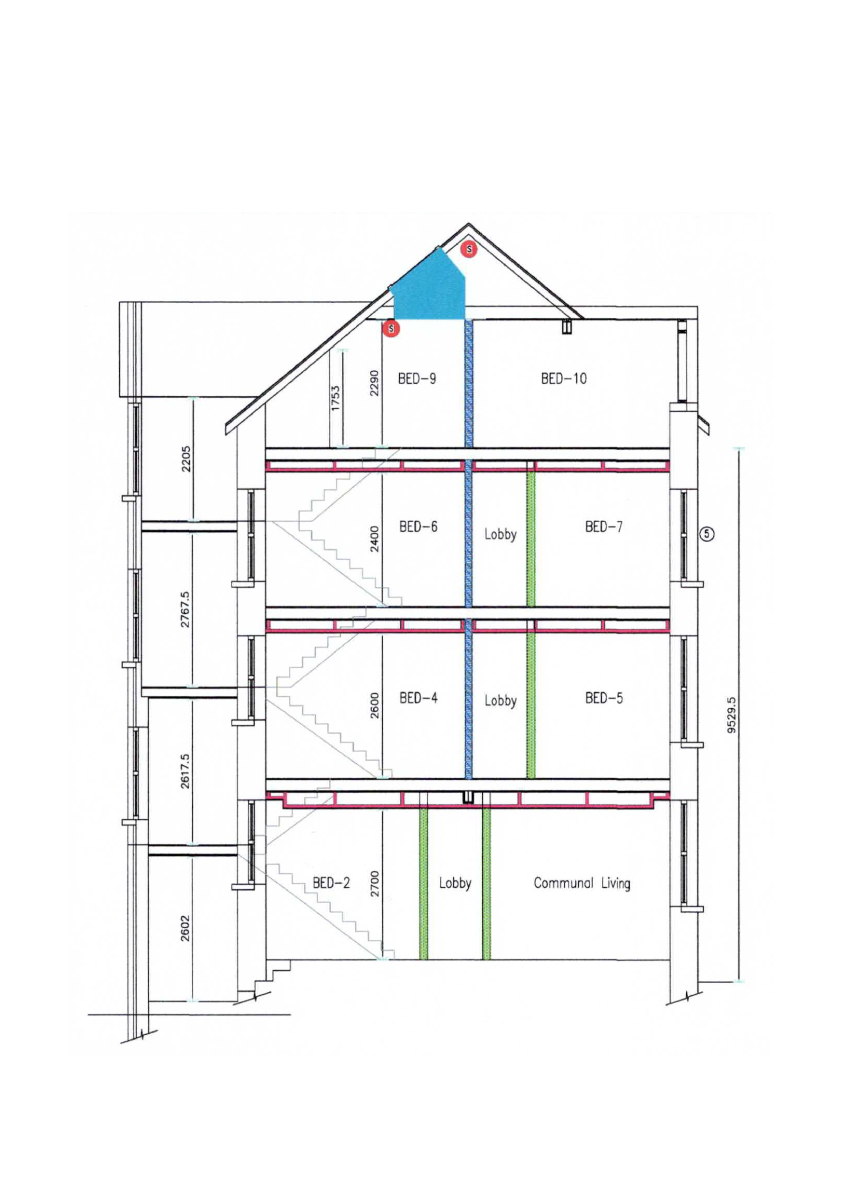
Construction Phase
1. Periodic site inspections throughout the construction.
2. Liaising and collaboration with client & contractor as required. Liaising and collaboration with consultants as required.
3. Technical design development of the drawings and specifications as required.
4. Principal Designer Role for Construction Design Management Regulations. Construction Health & Safety Plan, Risk Assessments, Method Statements, Safe Systems of Work development and implementation, monitoring.
5. Liaising and collaboration with client, contractor, consultants and building control as required to ensure Building Control Completion Certification.
6. Completion & Handover of the finished high quality Guest House.
