Donegal Cottage Rescue & Refurbishment
1800's Cottage Restoration
West Donegal, Co Donegal, Ireland
CLIENT VISION & OUR PROPOSALS
Following initial discussions with the client.
Our proposal is to rescue and restore this old historical Vernacular Donegal Cottage. This proposal will focus on protecting the existing granite stone walls and repointing in lime mortar. Whilst then refurbishing the rest of the cottage to bring it up to current Building Regulation standards. Care was taken to ensure the new works were sympathetic with the historical vernacular architecture.
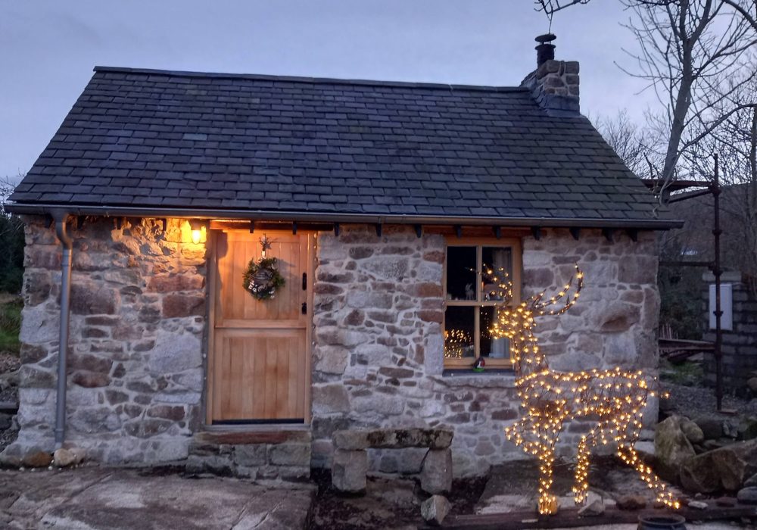
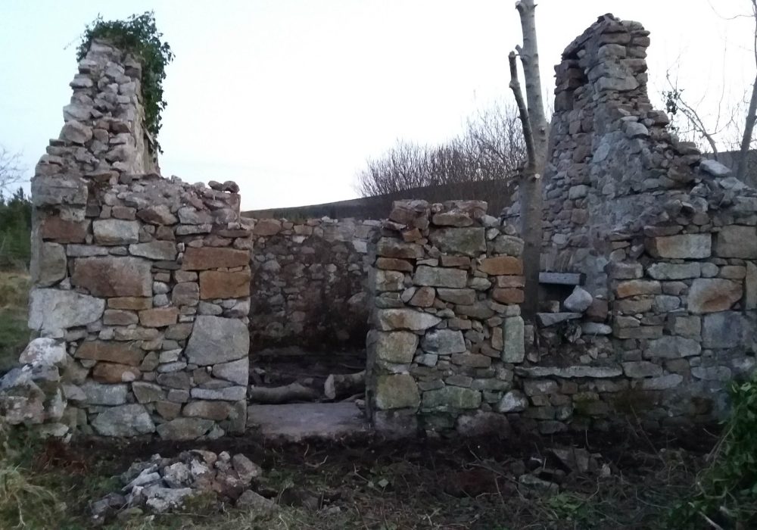
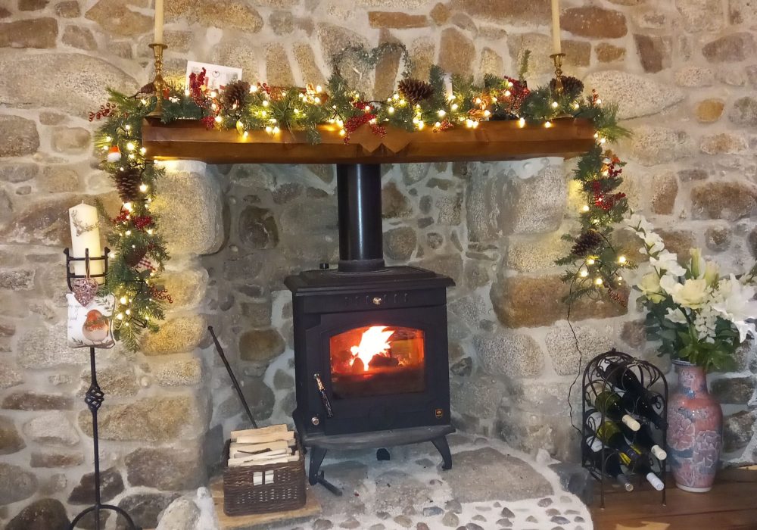
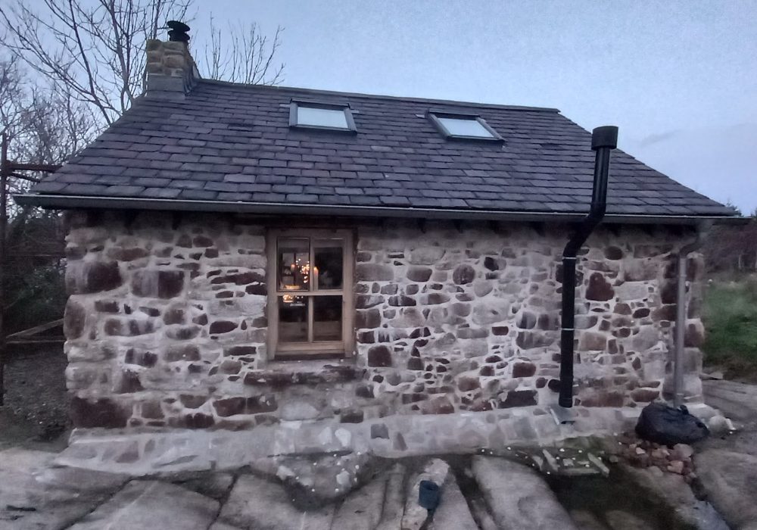
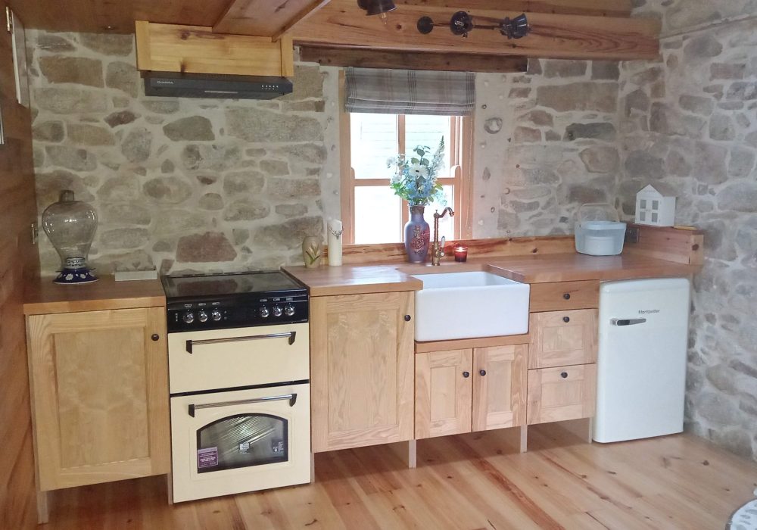
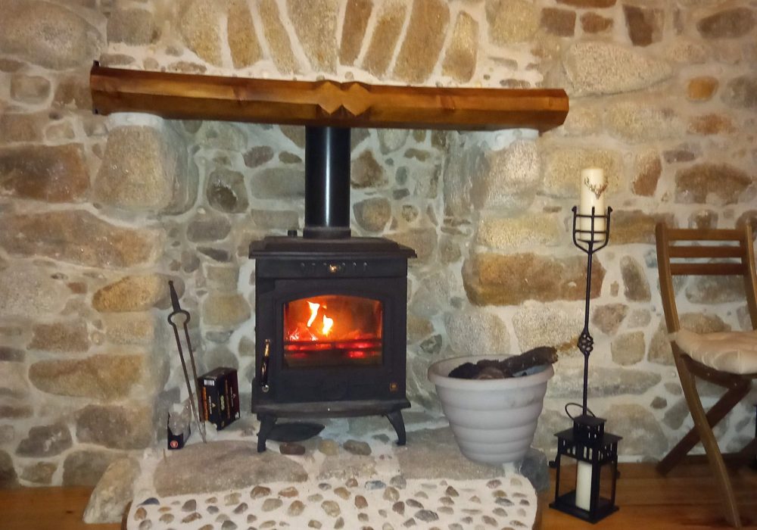
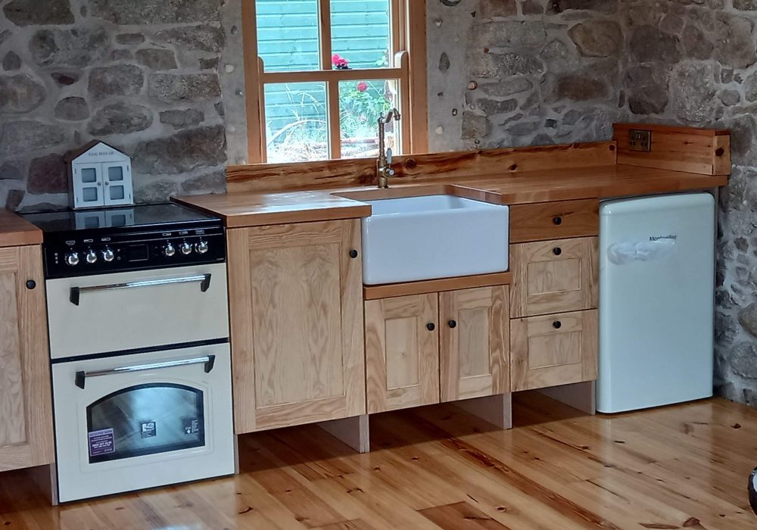
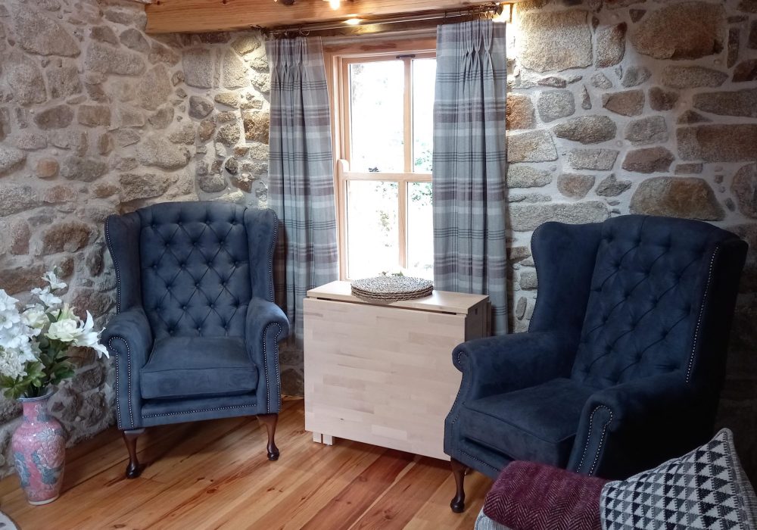
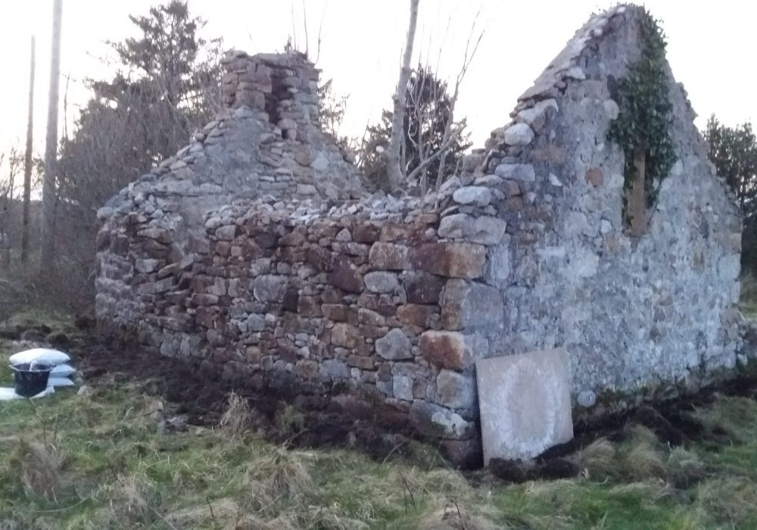
Donegal Cottage
Holiday Home
Vernacular Heritage Architecture
Building Surveying & Architectural Design
Professional Services Delivered:
Building Surveying & Architectural Technology Design services from Inception of Clients Vision through to the Handover of the completed Irish Cottage fully restored & refurbished.
Pre-Construction Phase
1. Client brief & Vision. Scheme / Concept Design for approval.
2. Develop design for Planning & Listed Building Consent as applicable. Application preparation, drawings, reports, etc. Planning & Listed Building Consent application lodgment. Liaising and collaboration with consultants as required.
3. Continuous monitoring of planning application and liaising with planning to gain (Planning permission if required)
4. Building Control application. Technical design development of the working drawings and specifications for Building Control application & pricing – tendering. Liaising and collaboration with consultants as required.
5. Continuous monitoring of building control application and liaising with building control to gain approval if applicable.
6. Principal Designer role for Construction Design Management Regulations. Development of Pre-Construction Health & Safety Plan, Risk Assessments, Method Statements, Safe Systems of Work. HSENI project notification.
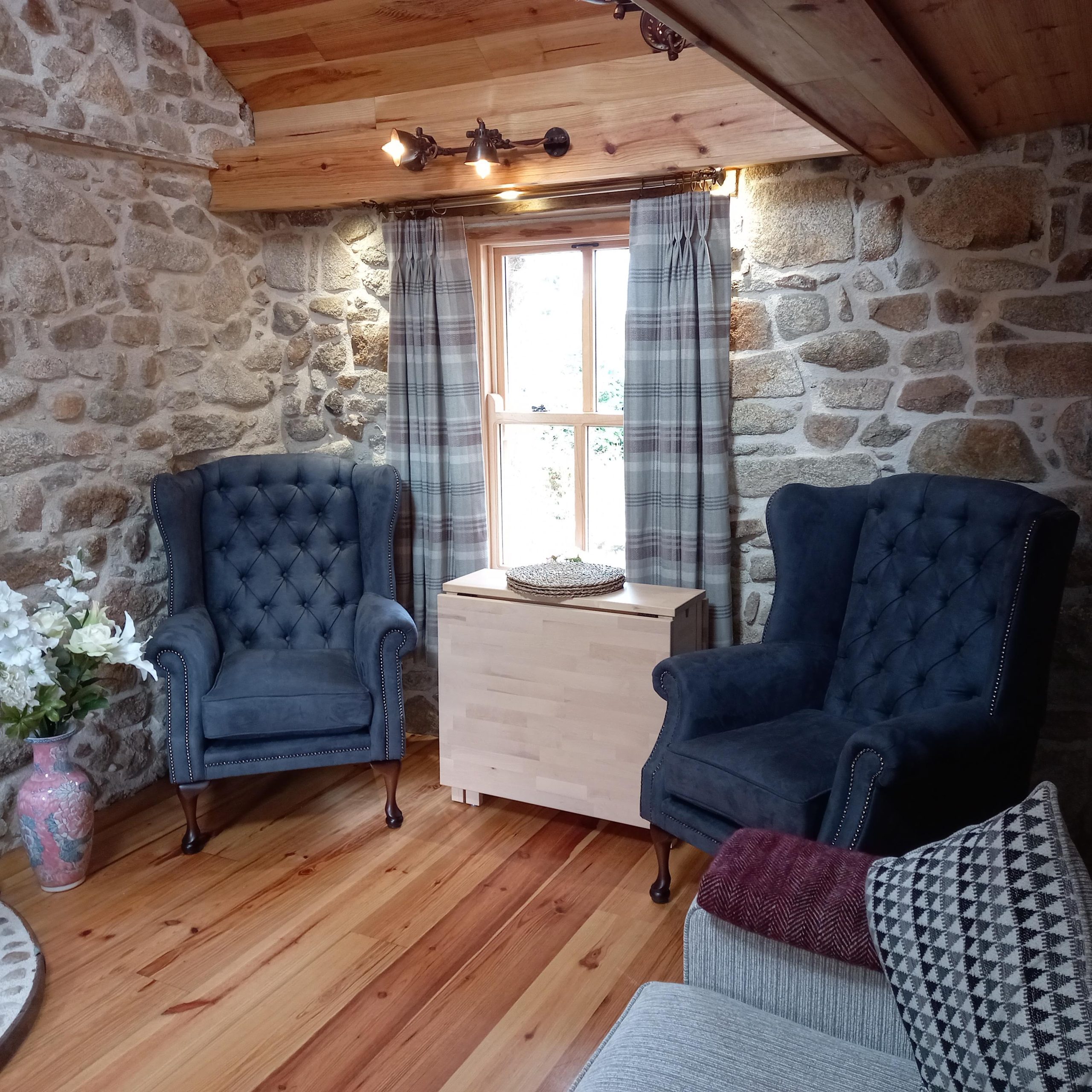
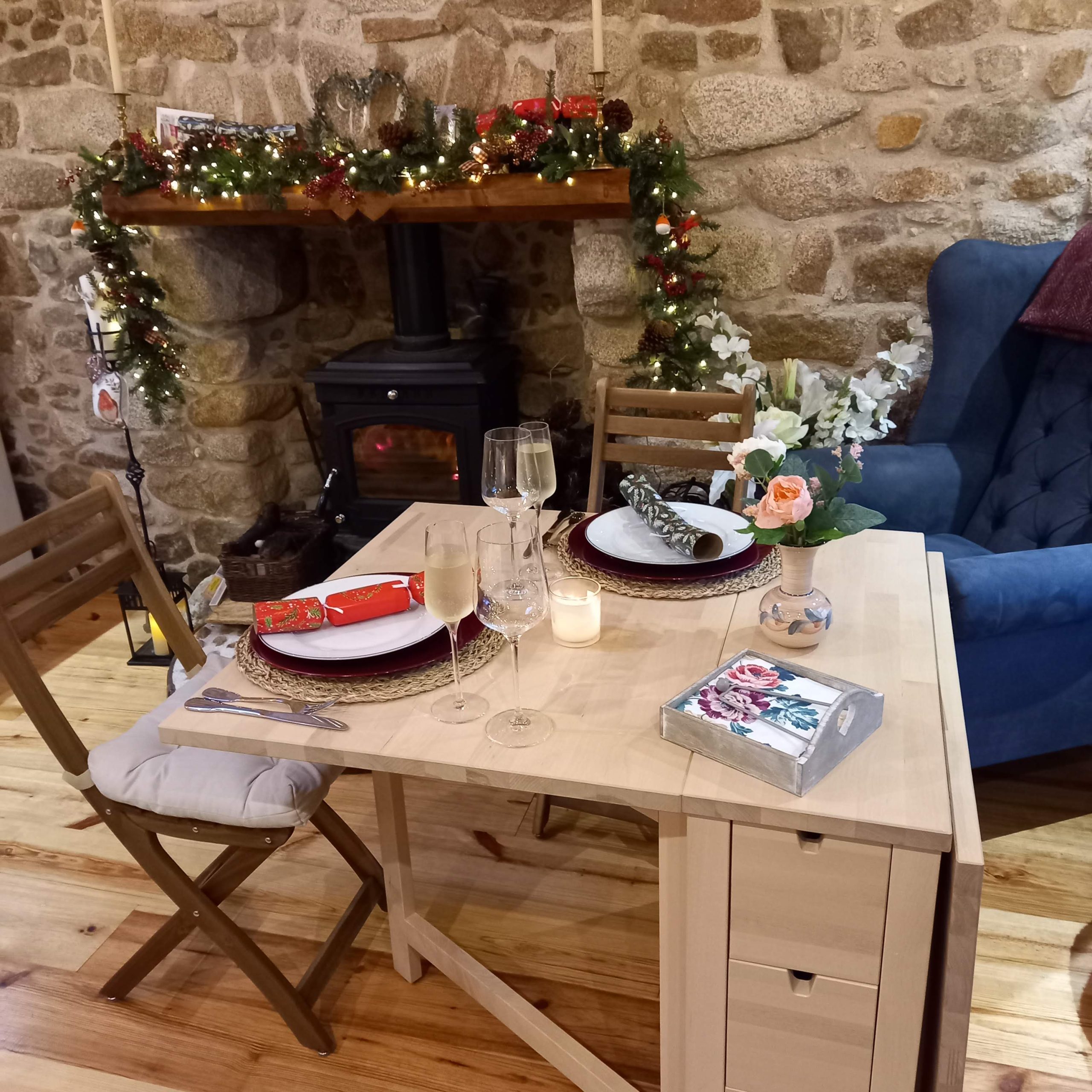
Architectural History
This Traditional Irish Cottage represent the Irish working mans traditional home throughout West Donegal. These are a permanent reminder to our past heritage in particular the Vernacular Architecture with most being was built in the 1700 & 1800’s.
This cottage had fallen in a Ruin state, however the solid Granite Stone walls had stood the test of time for over 200 years. It was an absolute joy to be involved in the rescue and restoration of this project that is very important to protect our Vernacular Built Heritage.

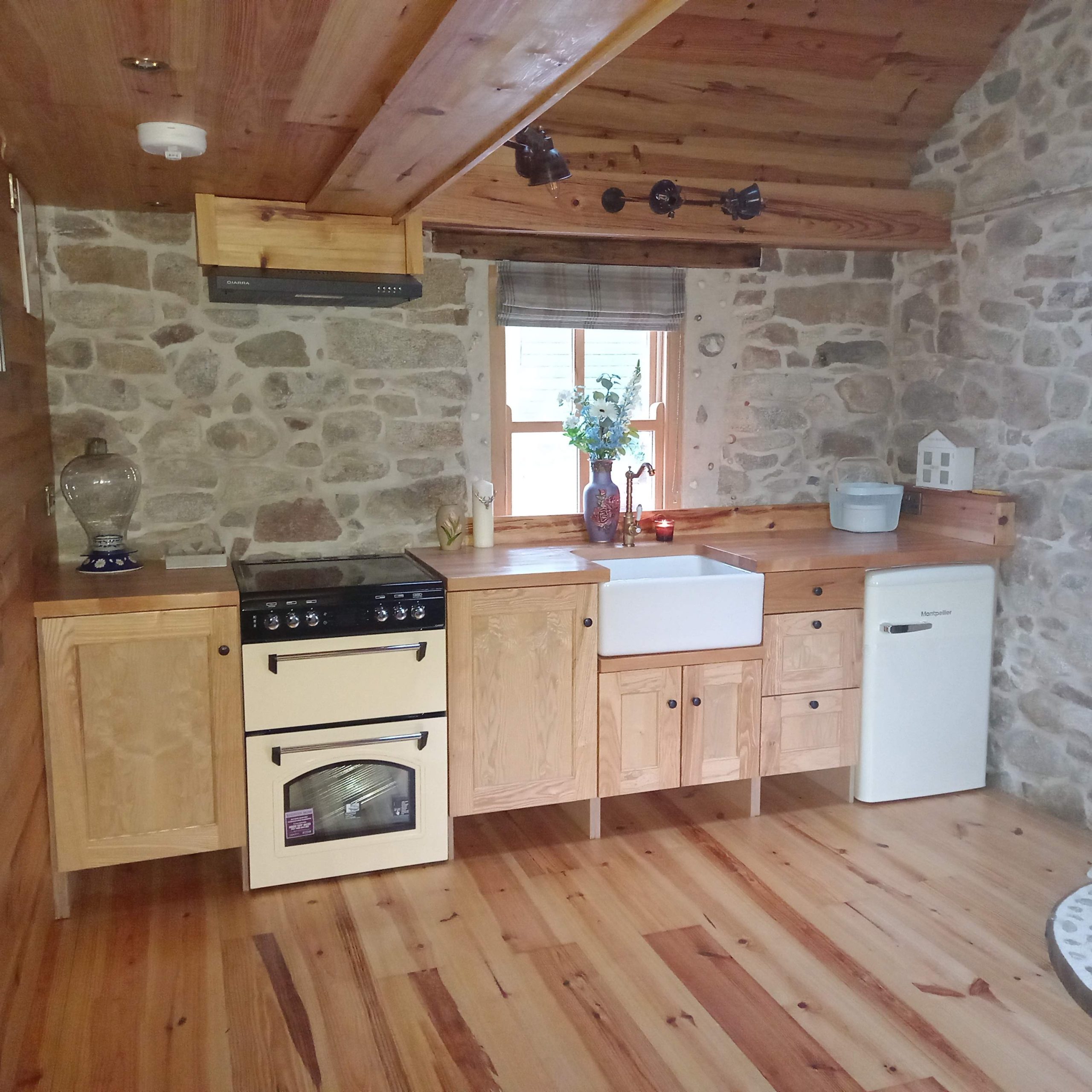
Construction Phase
1. Periodic site inspections throughout the construction.
2. Liaising and collaboration with client & contractor as required. Liaising and collaboration with consultants as required.
3. Technical design development of the drawings and specifications as required.
4. Principal Designer Role for Construction Design Management Regulations. Construction Health & Safety Plan, Risk Assessments, Method Statements, Safe Systems of Work development and implementation, monitoring.
5. Liaising and collaboration with client, contractor, consultants and building control as required.
6. Completion & Handover of the finished high quality Traditional Cottage.
