Boutique Hotel
Former Bank of Ireland
15 Strand Road, Derry/Londonderry BT48 7AB
CLIENT VISION & OUR PROPOSALS
Following initial discussions with the client.
Our proposal is to change the use of this former ‘Bank of Ireland’ landmark building to a new Boutique Hotel with 38 double en-suite bedrooms, reception, bar, restaurant area. This proposal will include the addition of a new fourth floor rooftop extension.
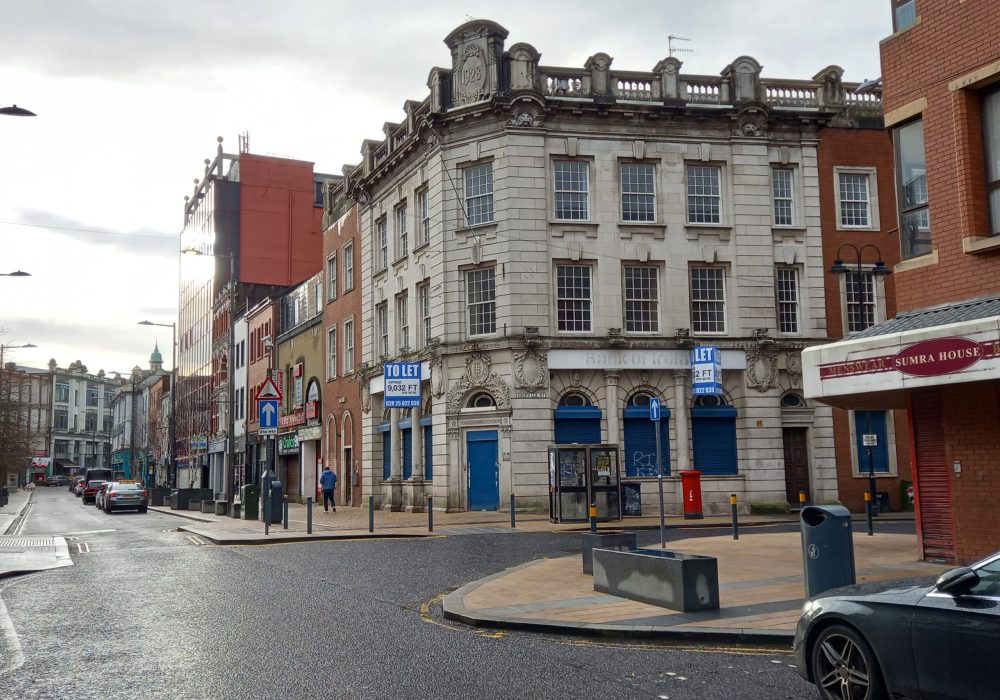
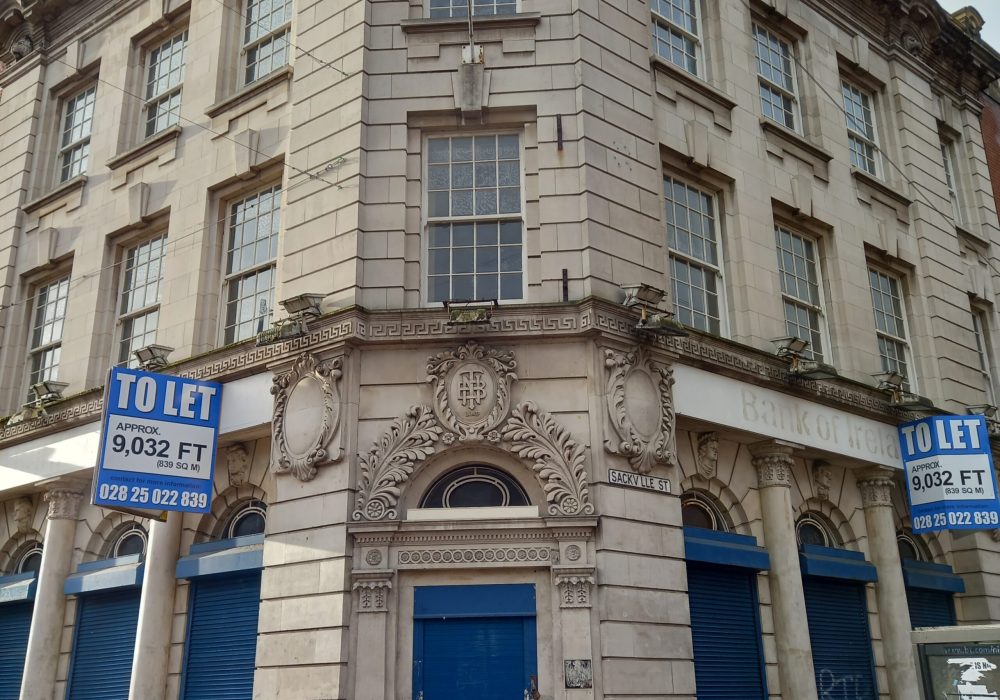
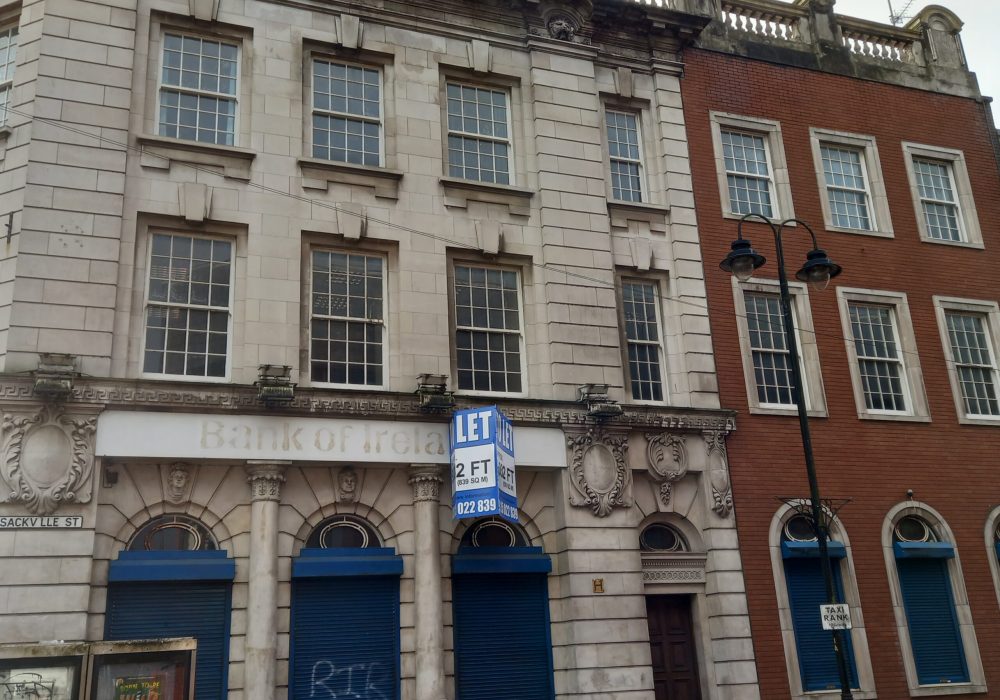
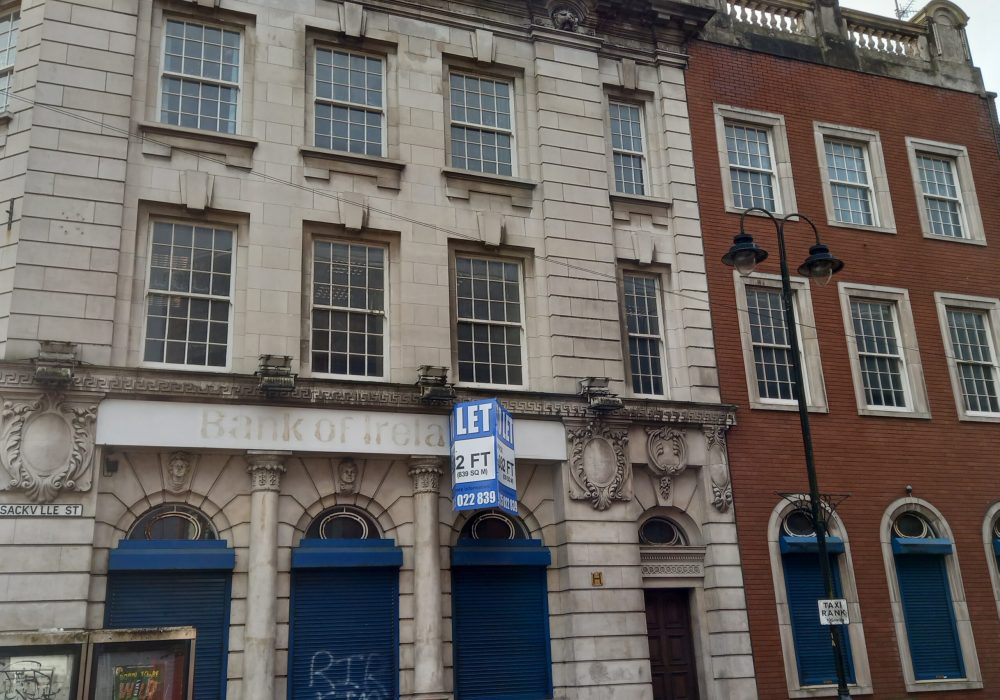
Boutique Hotel
38 Bedrooms
Planning Permission & Listed Building & Building Control Approval
Building Surveying Architectural Design & Health & Safety
Professional Services Delivered:
Building Surveying & Architectural Technology Design services from Inception of Clients Vision through to the Handover of the completed state of the art 38 En-suite bedroom Boutique Hotel. In addition, we act as the Principal Designer and Health & Safety Consultant.
Pre-Construction Phase
1. Client brief & Vision. Scheme / Concept Design for approval.
2. Develop design for Planning & Listed Building Consent as applicable. Application preparation, drawings, reports, etc. Planning & Listed Building Consent application lodgment. Liaising and collaboration with consultants as required.
3. Continuous monitoring of planning application and liaising with planning to gain (Planning permission).
4. Building Control application. Technical design development of the working drawings and specifications for Building Control application & pricing – tendering. Liaising and collaboration with consultants as required.
5. Continuous monitoring of building control application and liaising with building control to gain approval (Notice of Passing Plans).
6. Principal Designer role for Construction Design Management Regulations. Development of Pre-Construction Health & Safety Plan, Risk Assessments, Method Statements, Safe Systems of Work. HSENI project notification.
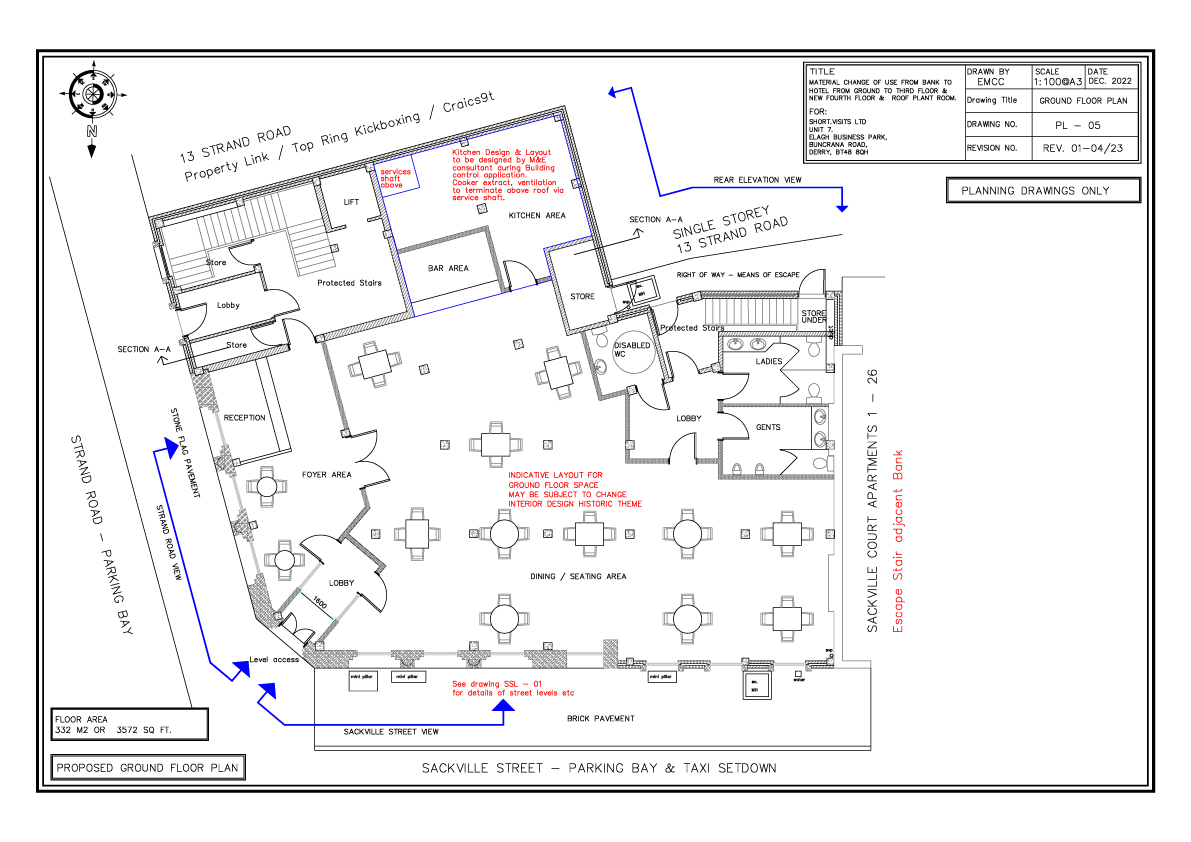
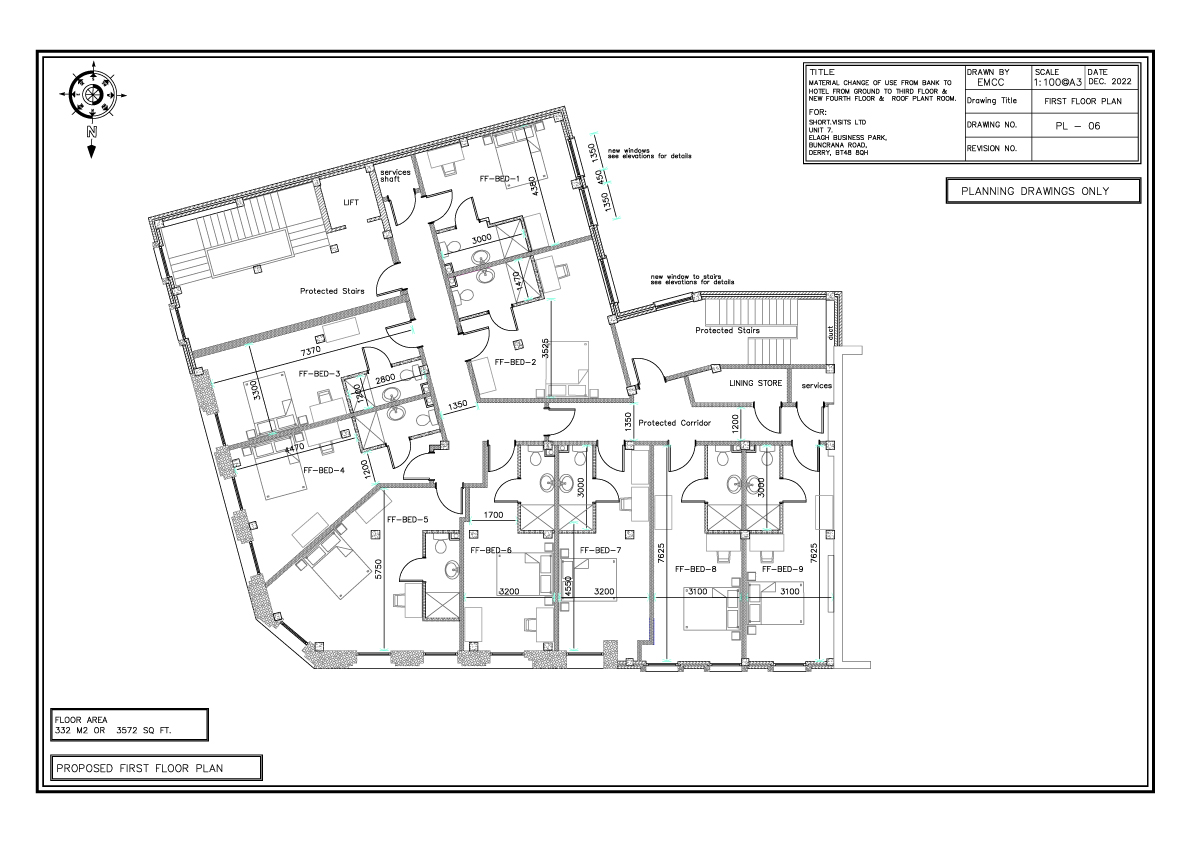
Architectural History
As stated in the NIEA schedule reference HBO1/21/025 the building façade is listed class B2 is as follows: Last Classically inspired banking hall remaining in the city, which was constructed in 1927 -28 to designs by James Patrick Mc Grath, though facades only remain due to the 1979 bomb damage. Internal completely rebuilt in 1986 with the loss of the original plan form and fabric. Of note due to the retention of its robust classical façade, one of the best examples of its time.
It was built for the National Bank and has had an important role to play at the heart of the City. It was at the centre of the banking and commerce sector providing banking services to the local people and businesses since it was built in 1928.
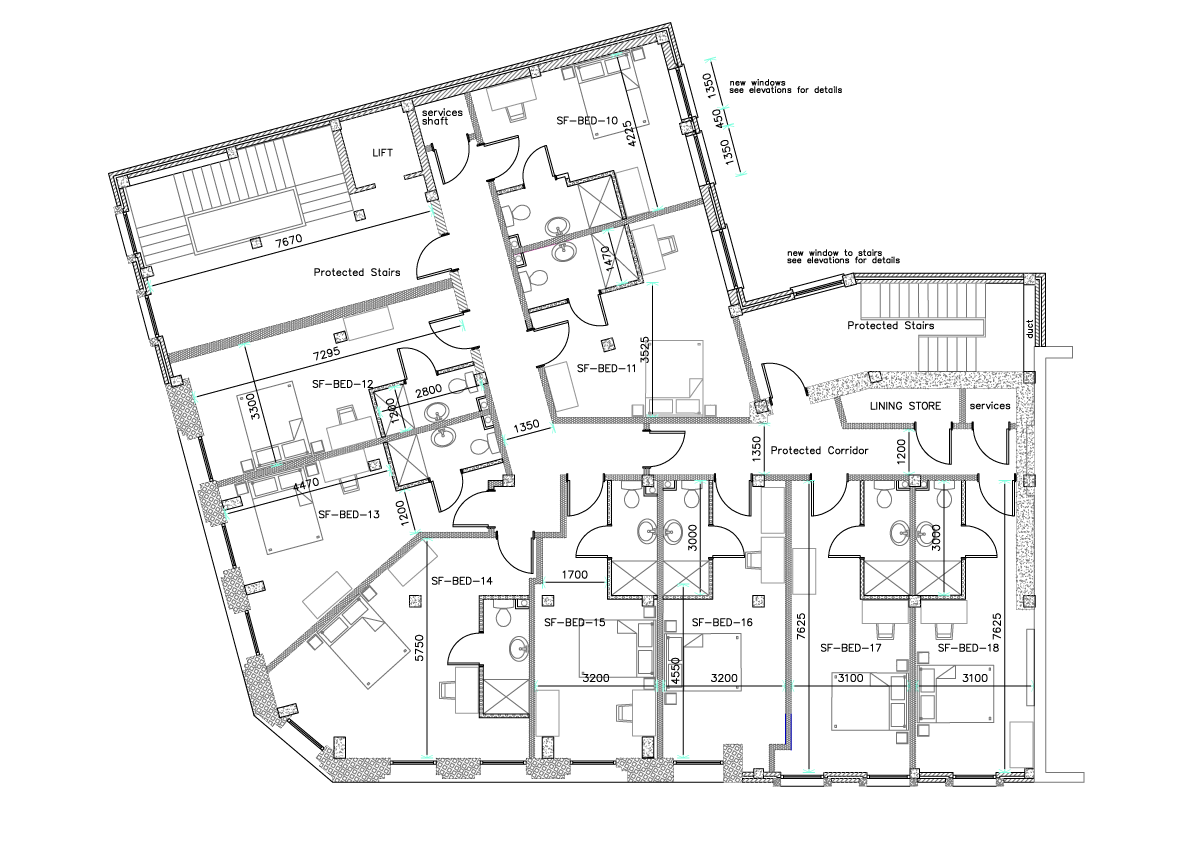
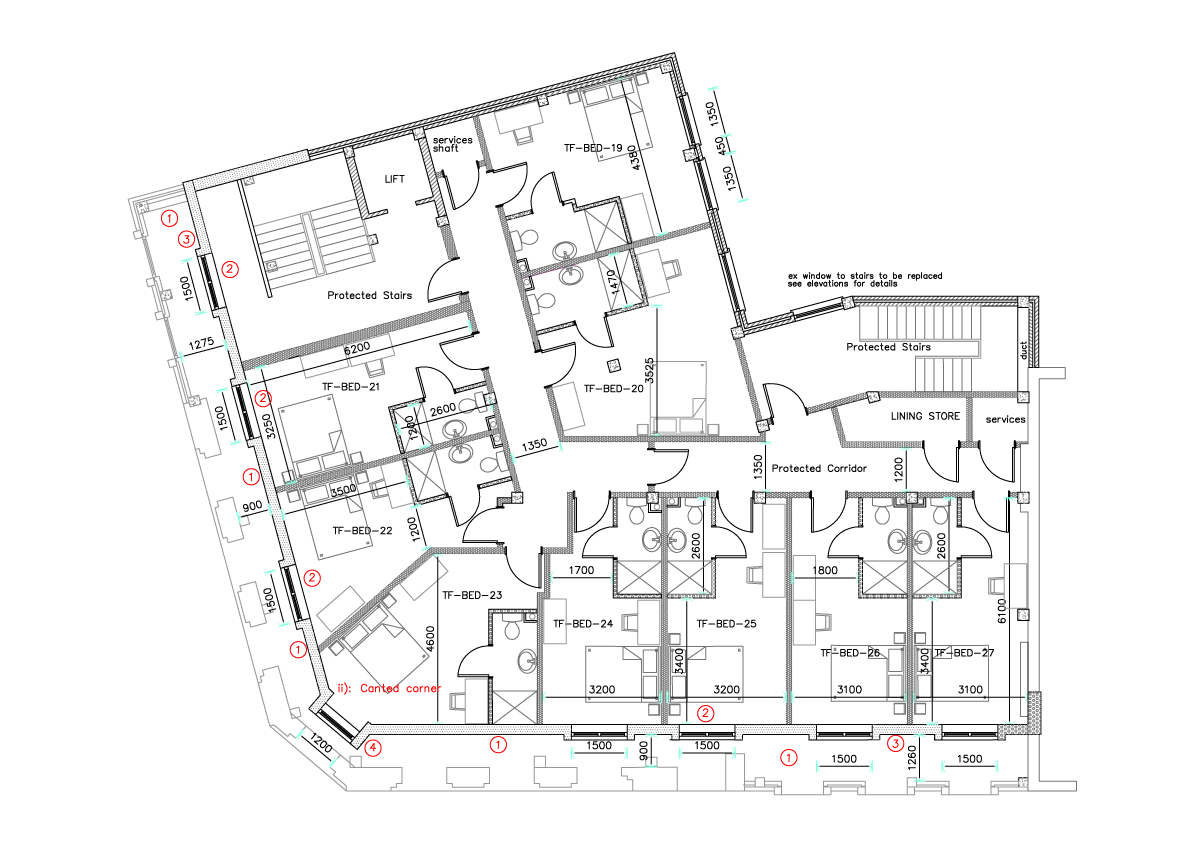
Construction Phase
1. Periodic site inspections throughout the construction.
2. Liaising and collaboration with client & contractor as required. Liaising and collaboration with consultants as required.
3. Technical design development of the drawings and specifications as required.
4. Principal Designer Role for Construction Design Management Regulations. Construction Health & Safety Plan, Risk Assessments, Method Statements, Safe Systems of Work development and implementation, monitoring.
5. Liaising and collaboration with client, contractor, consultants and building control as required to ensure Building Control Completion Certification.
6. Completion & Handover of the finished high quality Boutique Hotel.
